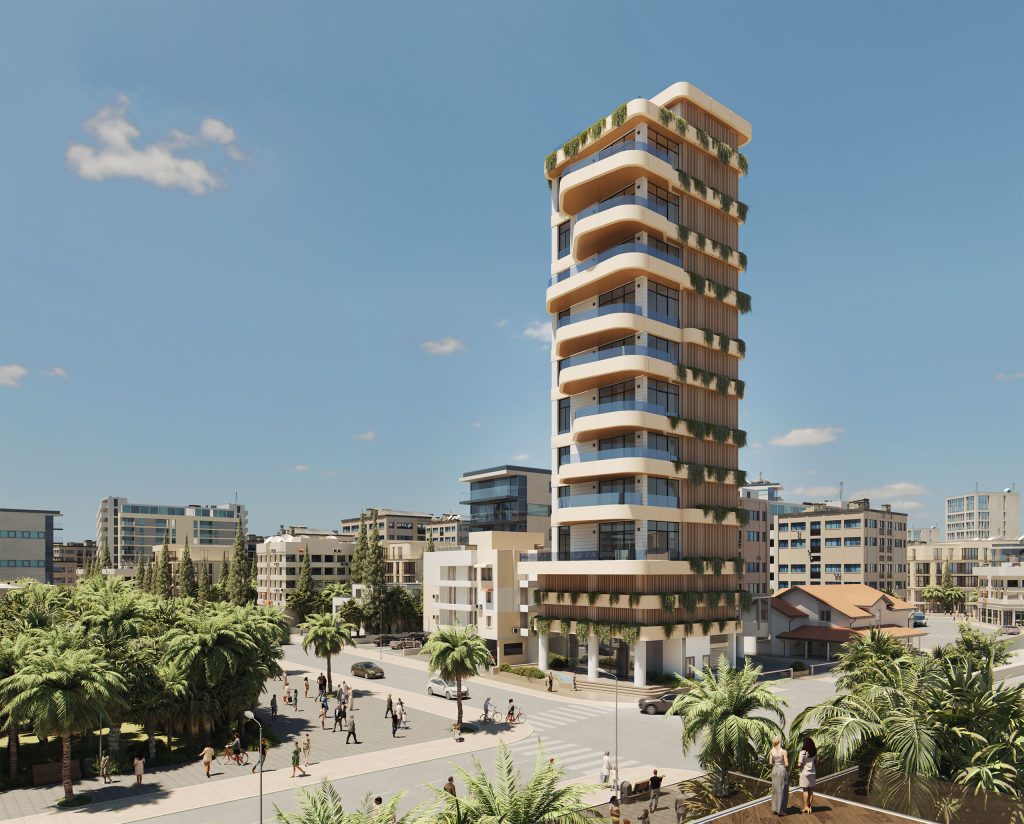Key responsibilities:
Design Development
- Assist in developing architectural concepts for residential units and shared amenities.
- Prepare floor plans, sections, elevations, and 3D visuals.
- Contribute to interior and exterior design palettes, material boards, and narratives.
Technical Documentation
- Support in producing architectural drawings for planning, tender, and construction.
- Coordinate technical aspects with engineers and consultants.
- Revise drawings following feedback from the Lead Architect and other stakeholders.
3D Modelling & Visualisation
- Create engaging 3D models and renderings for reviews and presentations.
- Produce diagrams, massing studies, and sun/shadow analyses.
Research & Compliance
- Research relevant building codes, regulations, and design precedents.
- Assist in ensuring compliance with planning and building standards.
Team Collaboration
- Work closely with the Lead Architect, project managers, and consultants.
- Attend coordination meetings and support interdisciplinary communication.
Qualifications & Skills:
-Bachelor’s degree in Architecture with 3–5 years’ experience in design, ideally residential or mixed-use.
-Proficient in AutoCAD, Revit, and rendering tools (e.g. Lumion, V-Ray, Enscape), plus Adobe Creative Suite.
-Strong spatial awareness, graphic skills, and design sensitivity. Knowledge of Cypriot or EU building codes is advantageous.

